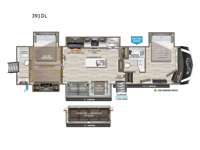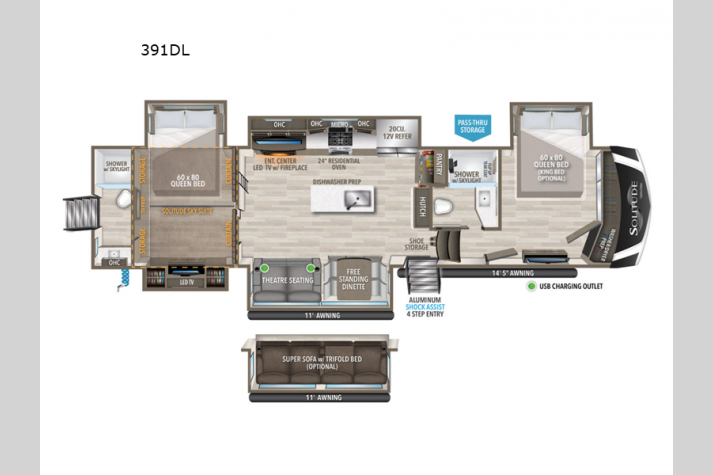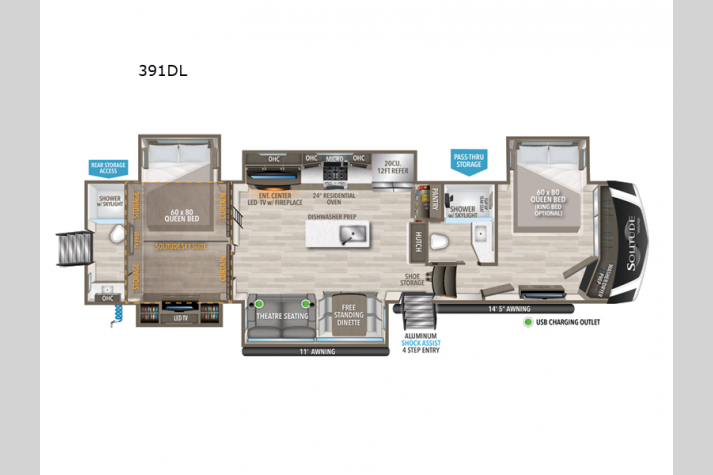Grand Design Solitude 391DL Fifth Wheel For Sale
-
View All 391DL In Stock »

Grand Design Solitude fifth wheel 391DL highlights:
- Two Bathrooms
- Dual Entry
- Five Slides
- Kitchen Island
- Abundant Storage Inside and Out
- Fireplace
For an affordable luxury extended stay for your family, this Solitude is it! Two private bedrooms plus an overhead Sky Suite loft above the rear bedroom which also has it's own private rear entry/exit door is just the beginning of what is in store for your camping convenience. You will love the spacious feel that the Solitude provides with taller ceilings, larger scenic windows, and an interior width of 8' 5", not to mention FIVE slides in this unit alone. You may not even want to go home once you get a look inside. The upscale kitchen features an island with dishwasher prep, a large single bowl sink, a 12V 20 cu. ft. refrigerator for your perishables, and a 24" residential oven, not to mention you will also enjoy a microwave, pantry, and hutch for your dishes, plus a free standing dinette! You can easily take along extra family and friends with the second private bedroom featuring it's own private bath and entry which is great for another couple, and there is even loft space above this rear private bedroom for added storage or sleeping for children. Both bathrooms feature a shower with a skylight, vanity and sink, plus a toilet. And, you will find ample storage for clothing and belongings throughout with nice size closets, overhead cabinets, plus loads of outside storage. Speaking of outside, this unit features a spray port for rinsing off before heading inside, two awnings, a USB charging outlet, and four step aluminum shock assist entry steps at both entrances.
Each Solitude fifth wheel by Grand Design features a 101" wide-body construction, heavy duty 7,000 lb. axles, frameless tinted windows, and high-gloss gel coat sidewalls. You can camp year around thanks to the Weather-Tek Package that includes a 35K BTU high-capacity furnace, an all-in-one enclosed and heated utility center, and a fully enclosed underbelly with heated tanks and storage. Inside, you'll love the premium roller shades, hardwood cabinet doors, solid surface countertops and sinks, plus residential finishes throughout to make you truly feel at home. Each model also includes a MORryde CRE3000 suspension system, self adjusting brakes, and a MORryde pin box that will provide smooth towing from home to campground. Affordable luxury is possible with the Solitude fifth wheels; choose yours today!
We have 1 391DL availableView InventorySpecifications
Sleeps 8 Slides 5 Length 42 ft 5 in Ext Width 8 ft 5 in Ext Height 13 ft 5 in Int Height 8 ft 1 in Interior Color Dusk, Linen Exterior Color Standard Graphics or Aurora, Midnight, Pearl Full-Body Paint Options Hitch Weight 3050 lbs GVWR 18000 lbs Dry Weight 15300 lbs Fresh Water Capacity 81 gals Grey Water Capacity 106 gals Black Water Capacity 106 gals Tire Size ST215/75R 17.5 LRH Furnace BTU 35000 btu Available Beds Two Queen Refrigerator Type 12V Refrigerator Size 20 cu ft Cooktop Burners 4 Number of Awnings 2 Axle Weight 7000 lbs Water Heater Type Tankless On Demand AC BTU 30000 btu TV Info LR LED Smart TV Awning Info 11" & 14' 5" Power w/LED Lights Axle Count 2 Washer/Dryer Available Yes Shower Type Standard Electrical Service 50 amp Similar Fifth Wheel Floorplans
Fifth Wheel
-
Stock #T87009Post Falls IDStock #T87009Post Falls ID
- E - PRICE: $121,599
- PRICE: $147,924
- YOU SAVE: $26,325
Payments From: $1,045 /mo.Unlock Best Price View Details » -
Stock #T78811Redmond ORStock #T78811Redmond OR
DYNAMIC CONTENT
All vehicles are one of each. All Pre-Owned vehicles are Used with no warranty. A dealer documentary service fee of up to (Idaho $389, Washington $200.00, Nevada $389, Oregon In-State Doc Fees with No Plate Transfer $150, Oregon Out of State and In-State Plate Transfers $115) may be added to the sale or capitalized cost. All offers expire on close of business day, and all financing is subject to credit approval. All prices exclude tax, title, and license and negotiable doc fees. All transactions are negotiable including price, trade allowance, interest rate (of which the dealer may retain a portion) term and documentary service fee. Any agreement is subject to execution of contract documents. Every reasonable effort is made to ensure the accuracy of this data. Please verify any information in question with a dealership sales representative.
PAYMENTS ARE ESTIMATES WITH 20% DOWN PAYMENT.BASED ON APPROVED CREDIT PLUS TAX, TITLE AND LICENSE FEES OF SELLING PRICE.
NOT ALL CUSTOMERS WILL QUALIFY FOR THESE RATES AND TERMS.
*ON THE AMOUNT FINANCED between $12,500 to $25,000 TERMS ARE BASED ON 180 MONTHS AT 7.99%
*ON THE AMOUNT FINANCED FROM $25,001 TO $49,999 TERMS ARE BASED ON 180MONTHS AT 7.99%
Blue Dog RV is not responsible for pricing errors, typos, or incorrect information on our website. Manufacturer and/or stock photographs, floor plans, and specifications may be used. Prices listed do not include dealer preparation, walk through orientation, and factory freight. Prices exclude sales tax, license fee, documentary fee, and state inspection fee. Any calculated payment information is an estimate only and does not constitute a guarantee that financing or a specific rate or term is available. Units are subject to prior sale until a buyers order is submitted and a deposit made. Please verify unit availability by calling 208.262.4936 as our inventory changes rapidly.
** call dealer for availability and details
Manufacturer and/or stock photographs may be used and may not be representative of the particular unit being viewed. Where an image has a stock image indicator, please confirm specific unit details with your dealer representative.








