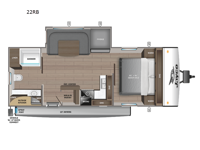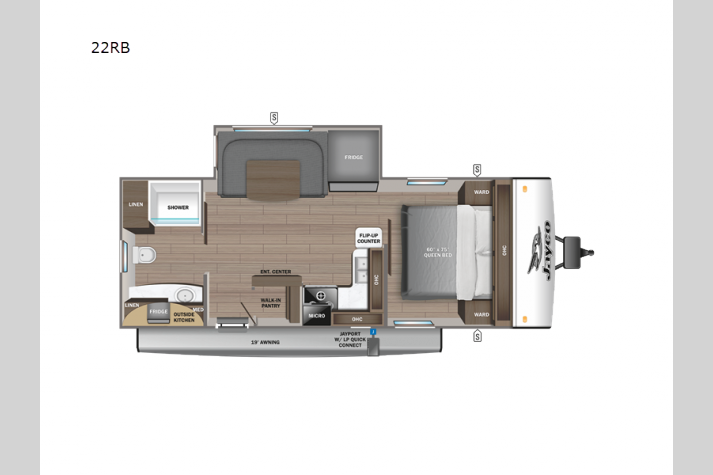Jayco Jay Feather 22RB Travel Trailer For Sale
-

Jayco Jay Feather travel trailer 22RB highlights:
- Rear Full Bath
- U-Shaped Dinette
- Walk-In Pantry
- Outside Kitchen
Whether you are a couple or a larger group, this trailer offers a spacious main living and kitchen area as well as rear bathroom for privacy. You will also find linen storage and ample counter space for toiletries. The space saving door even gives you more floor space in both the bathroom and the main area. The single slide holds the U-shaped dinette and 10 cu. ft. 12V refrigerator for even more floor space, the L-shaped kitchen area allows the cook their own space to make meals, and the walk-in pantry provides perfect for extra goodies on those longer camping trips. The front private bedroom provides privacy as well with its own space saving door, and you can sleep like royalty with a queen bed at night.
With any Jay Feather travel trailer by Jayco, you will enjoy lightweight towing, convenient exterior amenities, and at-home comforts inside! The Overlander 1 Solar Package included within the Jay Sport Package comes with a 200W solar panel and a 30-amp digital controller so you can enjoy some off-grid camping. There is also a modern graphics package with a dual-colored sidewall, LCI Solid Step fold-down aluminum tread steps on the main entry door, and Climate Shield 0 -100° F tested weather insulation package that will allow you to camp in all sorts of climates. The Customer Value Package will make time outdoors easier than ever with an outside shower, a power tongue jack and a Rock Solid stabilizer system, plus American-made nitro-filled Goodyear tires with self-adjusting electric brakes. More exterior features include a Keyed-Alike locking system, marine grade exterior speakers with blue LED accent lighting, a Magnum Truss roof system, and the list goes on! And we haven't even touched on the interior comforts, like the residential style kitchen countertops and vinyl flooring throughout, decorative backsplash, handcrafted hardwood door/drawer fronts, and multiple USB charging ports to keep you going!
Have a question about this floorplan?Contact UsSpecifications
Sleeps 4 Slides 1 Length 27 ft 10 in Ext Width 8 ft Ext Height 10 ft 8 in Int Height 6 ft 6 in Interior Color Vintage Farmhouse Hitch Weight 595 lbs GVWR 7000 lbs Dry Weight 5455 lbs Cargo Capacity 1545 lbs Fresh Water Capacity 55 gals Grey Water Capacity 61 gals Black Water Capacity 34 gals Tire Size ST205/75R14D Furnace BTU 35000 btu Available Beds Queen Refrigerator Type 12V Refrigerator Size 10 cu ft Cooktop Burners 3 Number of Awnings 1 LP Tank Capacity 20 lbs Water Heater Capacity 6 gal Water Heater Type On Demand AC BTU 13500 btu TV Info LED Smart TV Awning Info 19' Max-Length Power w/LED Light Axle Count 2 Number of LP Tanks 2 Shower Type Standard Electrical Service 30 amp Similar Travel Trailer Floorplans
Travel Trailer
-
Stock #T68721Medford ORStock #T68721Medford OR
- E - PRICE: $35,995
- PRICE: $50,986
- YOU SAVE: $14,991
Payments From: $309 /mo.Unlock Best Price View Details »
DYNAMIC CONTENT
All vehicles are one of each. All Pre-Owned vehicles are Used with no warranty. A dealer documentary service fee of up to (Idaho $389, Washington $200.00, Nevada $389, Oregon In-State Doc Fees with No Plate Transfer $150, Oregon Out of State and In-State Plate Transfers $115) may be added to the sale or capitalized cost. All offers expire on close of business day, and all financing is subject to credit approval. All prices exclude tax, title, and license and negotiable doc fees. All transactions are negotiable including price, trade allowance, interest rate (of which the dealer may retain a portion) term and documentary service fee. Any agreement is subject to execution of contract documents. Every reasonable effort is made to ensure the accuracy of this data. Please verify any information in question with a dealership sales representative.
PAYMENTS ARE ESTIMATES WITH 20% DOWN PAYMENT.BASED ON APPROVED CREDIT PLUS TAX, TITLE AND LICENSE FEES OF SELLING PRICE.
NOT ALL CUSTOMERS WILL QUALIFY FOR THESE RATES AND TERMS.
*ON THE AMOUNT FINANCED between $12,500 to $25,000 TERMS ARE BASED ON 180 MONTHS AT 7.99%
*ON THE AMOUNT FINANCED FROM $25,001 TO $49,999 TERMS ARE BASED ON 180MONTHS AT 7.99%
Blue Dog RV is not responsible for pricing errors, typos, or incorrect information on our website. Manufacturer and/or stock photographs, floor plans, and specifications may be used. Prices listed do not include dealer preparation, walk through orientation, and factory freight. Prices exclude sales tax, license fee, documentary fee, and state inspection fee. Any calculated payment information is an estimate only and does not constitute a guarantee that financing or a specific rate or term is available. Units are subject to prior sale until a buyers order is submitted and a deposit made. Please verify unit availability by calling 208.262.4936 as our inventory changes rapidly.
** call dealer for availability and details
Manufacturer and/or stock photographs may be used and may not be representative of the particular unit being viewed. Where an image has a stock image indicator, please confirm specific unit details with your dealer representative.





